18J.80.060 Residential Design Standards and Guidelines.
The purpose of this Section is to promote residential design that promotes a variety of high quality housing stock within the community while providing for enhancements to foster efficient emergency response services.
A. Design Objective – Architectural Design Standards for Urban Single-Family and Two-Family Residential Development. Design urban residential neighborhoods that allow for a diverse range of architectural styles that complement the rural character of the plan area and convey a variety of housing styles creating a unified community image.
1. Standards.
a. Provide a varied residential street scene and eliminate the reuse of identical or substantially similar residential structures in close proximity to each other.
(1) The street front facades of structures located within subdivisions should be varied within the same block (see Figures 18J.80-18 and -19). Structural variation shall include differences in:
(a) Building mass (i.e., outline of the structure as determined by the height, width and depth).
(b) Building form (i.e., the style of the home such as one story, one and a half story, two-story, tri-level, etc.).
(c) Roof types (e.g., hip, gable, shed, or gambrel).
(d) Exterior surface materials (e.g., brick, stone, siding, and variations in siding types) and colors.
(e) Building articulation (i.e., variation in the primary building façade through the use of porches, tip-outs, dormers, etc.)
(f) Architectural style (e.g., Tudor, Craftsman, Ranch, Bungalow, Farmhouse, Victorian, etc.)
(2) Identical or similar structures shall not be repeated more frequently that every sixth house along the same side of the street or within the same block (i.e. homes on either side of a street that face each other).
b. Homes shall be designed with architectural features typical of a rural setting, including porches and verandas, which contribute to the country feeling of the plan area and with a variety of materials appropriate to the architectural style of the structure.
(1) Appropriate architectural styles include but are not limited to: Shingle, Craftsman, Rustic, Heavy Timber/Log, Victorian, Turn-of-the-Century, Farmhouse, Northwest Cascadian, Prairie.
(2) Changes in materials in a vertical wall, such as from brick to wood, shall wrap the corners no less than 24 inches. The material change shall occur at an internal corner or a logical transition such as aligning with a window edge or chimney. Material transition shall not occur at an exterior corner (see Figure 18J.80-20).
(3) Transition in material on a wall surface, such as shingle to lap siding, will be required to have a material separation, such as a trim band board (see Figure 18J.80-21).
(4) Exterior wall material may be of wood, cement fiberboard, stucco, standard-sized brick (3-1/2 x 7-1/2 inches or 3-5/8 x 7-5/8 inches), or stone. Wood, stone or simulated stone, cement fiberboard (e.g., simulated wood shingles) or brick may be used to detail homes. Trim may be wood, cement fiberboard, stucco, or stone materials.
c. Reduce the monotony of color and tone to create a more diverse palette and streetscape that reflects a rural character.
(1) Provide multiple colors on buildings to reflect material changes and individuality of the residence.
(a) Muted deeper tones, as opposed to vibrant primary colors, shall be the dominant colors.
(b) Although grey and beige are not excluded, the use of these colors shall not be the dominant color used on homes or other structures within the development.
(c) Color palettes for all new structures, coded to the home elevations, shall be submitted for approval.
(2) Major architectural trim or details shall complement the main building's base color. Color is normally applied to major architectural trim and details such as window trim, corner siding trim, doors and door frames, knee bracing, and columns.
(3) The base color of the main building or a complementary major accent color shall be used for roof materials.
d. Provide a variety of roof forms and profiles that add character and relief to the streetscape (see Figures 18J.80-22 and -23).
(1) Primary roof pitches shall be a minimum of 6:12.
(2) Roof pitches for gable forms on the public sides of the buildings shall be a minimum of 8:12.
(3) Roof overhangs shall be a minimum of 12 inches (excluding gutter) and a maximum of 24 inches, including gutter, downspouts, and any other ornamental features.
(4) Mansard, butterfly, dome and flat roofs are not allowed.
e. Design main entrances that become a focal point of the home and that allow space for social interaction.
(1) Porches or stoops are required on all homes.
(2) Stoops and porches shall be raised above the grade except where accessibility (ADA) is a priority. An accessible route may also be taken from a front driveway.
(3) All porches and stoops must take access from and face a street, park, common green, pocket park, pedestrian easement, or open space.
(4) Porch and stoop sizes shall be:
(a) Stoops.
Minimum Width: 4 feet
Minimum Depth: 4 feet
Minimum Height: 12 inches above grade
(b) Porches (Minimum 60 square feet)
Minimum Width: 10 feet
Minimum Depth: 6 feet
Minimum Height: 12 inches above grade
f. Use front doors that are integral to the architectural style of the home and that reflect a rural character
(1) Front doors shall face a street or public right-of-way.
(2) Doors shall be made of wood, fiberglass, or metal.
(3) Front doors shall be paneled or have inset windows. Flat doors are prohibited (see Figure 18J.80-24).
(4) Sliding glass doors are not permitted along frontage elevation or an elevation facing a pedestrian easement.
(5) Four-inch minimum head and jamb trim is required around all doors.
g. Use windows that are integral to the architectural style of the home.
h. Design columns, trim work, and corner boards to add visual detail to the house.
(1) Columns. Character columns shall be round, fluted, or strongly related to the home's architectural style. Exposed 4 x 4 and 6 x 6-inch posts are prohibited.
(2) Corners. Use corner boards at corners where siding is used. Corner boards shall be a minimum of 2-1/2 inches in width.
(3) Window and Door Trim.
(a) Trim is required around all doors and windows and be used on all elevations.
(b) Trim must be appropriate to the architectural character of the home.
(c) Trim shall be a minimum of 3-1/2 inches wide.
i. Minimize the visual impacts of garages through the use of alleyways, recessed garage doors (front loaded) and the emphasis of the porch and front door.
(1) Attached garages shall be set back a minimum of 10 feet from the front building façade or 7 feet from the back of porch or stoop.
(2) Detached garages shall maintain an eight foot separation from any dwelling.
(3) All garages shall be located in an area to minimize the presence of the automobile.
j. Two-family (duplex) structures shall be designed to be similar in appearance to detached single family structures and compatible with surrounding single family neighborhoods.
(1) Duplex structures located on corner lots shall be designed so that each entry can be perceived as a single family unit from either street.
(2) Garages and carports shall be located behind the structure or on different sides of the structure whenever possible to minimize the appearance of carports from the street.
(3) Garages that are located on the front of a duplex shall be recessed within the same structure and subordinate to the primary entrance point and main façade.
k. Create a sense of privacy through the following:
(1) Locate windows so residents from one dwelling unit cannot look directly into another adjacent dwelling unit.
(2) Orient and locate dwelling units to maximize privacy.
(3) Use landscaping and architectural features like trellises to block views of adjacent dwelling units.
l. Carports are prohibited.
2. Guidelines.
a. Entries to duplex structures should be provided on different sides of the structure, so only one entry is visible from any one street.
b. Contemporary and modern design structures are highly discouraged.
c. Carefully consider the placement of doors and windows into the shared space between dwelling units to maximize the sense of privacy.
d. Parking should be located toward the rear of the residential structures.
e. Avoid facing garage doors at the end of view corridors.
f. Corner lots should contain significant architectural features on both street fronts including wrap-around porches, window and door trim, and building articulation (see Figure 18J.80-25).
g. Minor architectural details should be highlighted with minor accent color that complements base and major trim color. Minor accent color is normally applied to window sash, doors, and small architectural elements.
h. Consider the use of natural materials such as wood or stone as accents on the primary façade of the structure.
i. Muted natural colors are preferred to help structures in prominent locations blend with the surrounding landscape.
j. Avoid bright color, reflective roofing material.
k. Gravel and red tile roofs are discouraged.
l. Overhangs and eaves should be detailed and proportioned to complement the architectural style of the home.
m. Avoid double doors at front entries.
FIGURE 18J.80-18 – Building Variation Examples

FIGURE 18J.80-19 – Building Articulation Examples

FIGURE 18J.80-20 Vertical Material Changes |
FIGURE 18J.80-21 Horizontal Material Changes |
|
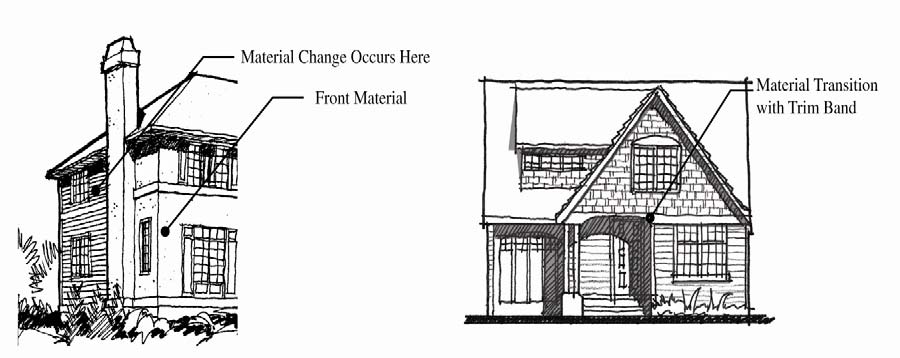
|
||
FIGURE 18J.80-22 Roof Forms |
FIGURE 18J.80-23 Minimum Roof Overhang |
|
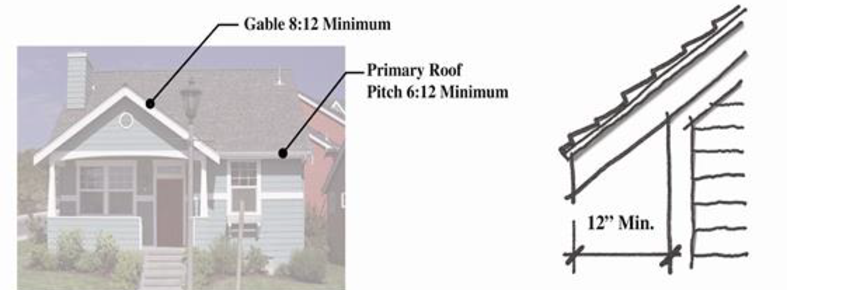
|
||
FIGURE 18J.80-24 – Main Entry Doors
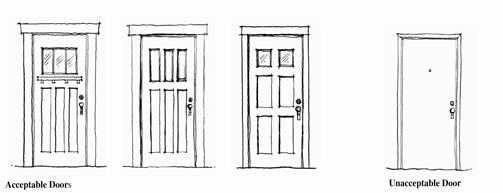
FIGURE 18J.80-25 – Corner Lot Architectural Elements
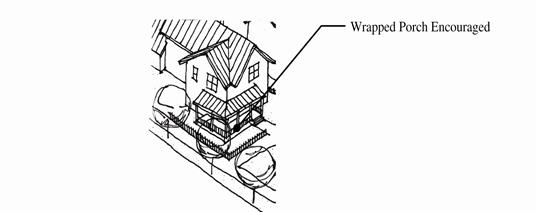
FIGURE 18J.80-26 – Multi-Family, Senior Housing, Nursing Home Building Articulation
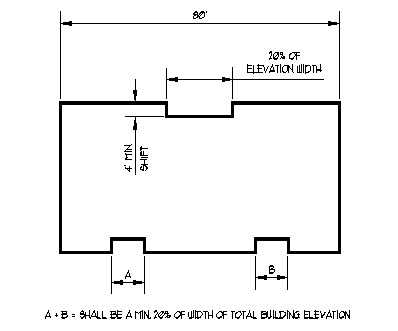
FIGURE 18J.80-27 – Multi-Family, Senior Housing, Nursing Home Roof Structure Modulation
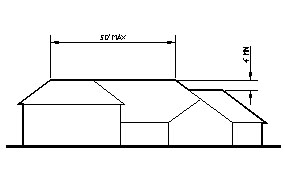
FIGURE 18J.80-28 – Multi-Family Example
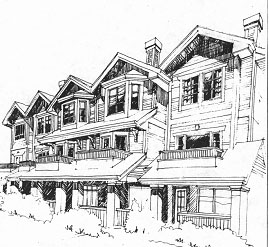
FIGURE 18J.80-29 – Planting Beds

B. Design Objective – Residential Fire Protection Standards. Design urban residential developments to allow fire and rescue equipment and personnel adequate access to conduct operations and to protect homes in rural wildfire prone areas.
1. Standards.
a. Structures within urban residential developments that are located closer (at any point) than five feet to the property line or that have less than 10 feet of unobstructed separation space between structures shall be constructed with:
(1) Fire resistive materials with a minimum of a one-hour fire rating on the exterior (including walls, eves and roofing); and
(2) Sprinkler systems that, at a minimum, meet NFPA 13D specifications.
b. No portion of the building, including decks, tip outs, bay windows and rooflines, shall project into the building setback when homes have been allowed a variance or Planned Unit Development exception to build closer than the 10 foot side yard setback requirement.
c. Privacy fencing shall contain an emergency gate access into the backyard space to allow access by fire and rescue personnel.
d. Exit access for a third floor must face a public right-of-way for emergency access.
2. Guidelines.
a. Any deviations from the standards shall be approved by the Pierce County Fire Prevention Bureau.
b. In rural wildfire prone areas sites should be designed and homes constructed to inhibit the transmission of fire.
(1) Site homes and arrange landscaping to maximize wildfire defensible space. Any trees and vegetation that could transmit fire should be limited within 30 feet of a structure. Additional distance may be required on or near slopes.
(2) Use fire-resistive materials (Class C or better rating), not wood or shake shingles, to roof homes.