18J.30.100 Towne Center Streetscape Improvements Guidelines.
The purpose of this Section is to provide design direction and guidelines for streetscape improvements within the Towne Center (TCTR) zone to enhance the overall character of the neighborhood and provide a consistent treatment throughout the TCTR zone. Any new roadway or sidewalk construction shall consider the guidelines of this Section. Streetscape improvements are required to comply with Title 17B PCC and "Manual on Design Guidelines and Specifications for Road and Bridge Construction in Pierce County" as published by the Pierce County Engineer.
FIGURE 18J.30.100-1 – Towne Center Zone Streetscape Concepts
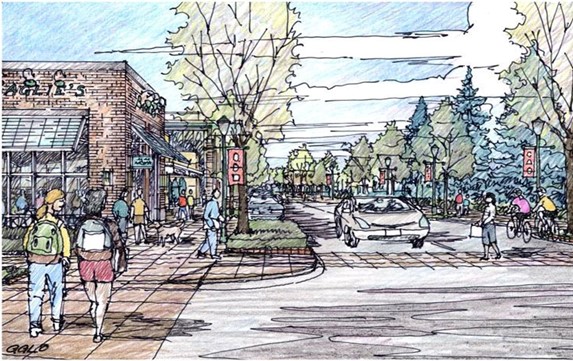
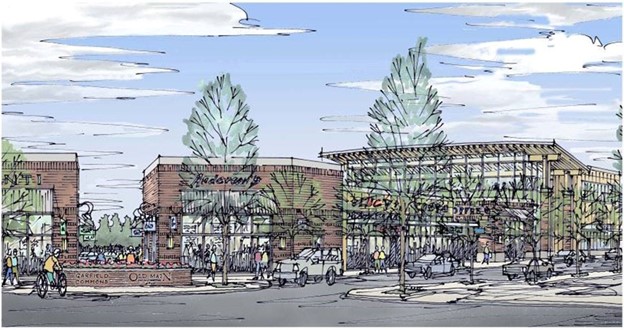
A. Guidelines. The guidelines below are organized by street types that are illustrated in the following diagrams. The guidelines are to be used as a reference to guide design decisions for character, materials, and other physical qualities of rights-of-way within the TCTR zone. These guidelines envision an active, pedestrian-friendly, and unique district that serves as the center of the community, built upon existing strengths of the community. All improvements within the public right-of-way shall be approved by the County Engineer.
Sidewalk | Planting | Parking Lane | Drive Lane | Bike Lane | |
|---|---|---|---|---|---|
Main Street | 10 feet | 24 sq. ft. pits | 8 feet | 12 feet | 5 feet |
Secondary Street | 10 feet | Street trees in 4-foot planter strip | 8 feet | 11 feet | 5 feet |
Neighborhood Street | 10 feet | Street trees in separated 4-foot strip or integrated into 12-foot sidewalk | 8 feet | 10 feet | 5 feet |
1. Main Street (See Figure 18J.30.100-2).
a. Location. Primary retail and pedestrian corridors within the TCTR zone acting as a main street for activity.
b. Right-of-Way Section.
(1) Drive Lane. 12 feet.
(2) Parking. 8 feet.
(3) Sidewalk. Width: 10 feet with vertical curb, with a score pattern.
c. Landscape. Planting along the streetscape shall be in a minimum 24-square foot pit with no more than 50 feet between pits. Planting within each pit shall include at least one tree, shrubs, and groundcover that will provide complete coverage within 3 years.
d. Furnishings. Durable, attractive, weatherproof benches, trash and recycle containers, and public art.
e. Lighting. Ornamental pedestrian lights 12 to 16 feet in height.
f. Intersections and Crosswalks (Figure 18J.30.100-3).
(1) Intersections shall include curb bulbs for pedestrian safety.
(2) Intersections shall include crosswalks with a different material, color, and texture than the drive lane. Striping alone does not meet this requirement.
(3) When blocks exceed 400 feet in length, mid-block crossings shall be provided. Mid-block crossings shall be constructed of a different material, color, and texture than the drive lane. Striping alone does not meet this requirement. When approved by the County Engineer, a flashing crossing beacon shall be provided.
FIGURE 18J.30.100-2 – Main Street Streetscape
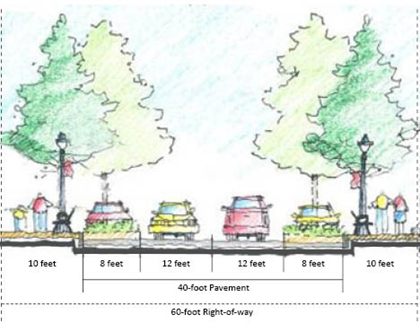
FIGURE 18J.30.100-3 – Intersections and Crosswalks
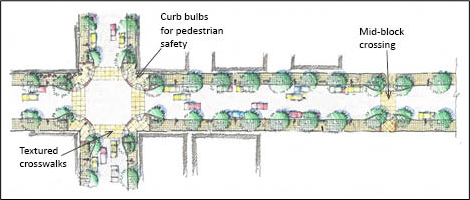
2. Secondary Street (See Figure 18J.30.100-4).
a. Location. Secondary streets that serve as connections to main streets that may include a mix of uses.
b. Right-of-Way Section.
(1) Drive Lane. 16 feet (combined 11-foot travel lane and 5-foot bike lane).
(2) Parking. Option to add 8-foot wide parallel parking spaces, where they can be accommodated safely.
(3) Sidewalk. 10-foot width, vertical curb, and score pattern.
c. Intersections shall include curb bulbs for pedestrian safety.
d. Planting. Street Trees, per PCC 18J.15.050, shall be installed within a 4-foot wide planter strip.
e. Lighting. Ornamental pedestrian lights 12 to 16 feet in height, and streetlights at intersections.
f. Parking. Street parking may be added to this layout with the addition of 8-foot wide parallel parking lanes, if desire.
FIGURE 18J.30.100-4 – Secondary Street
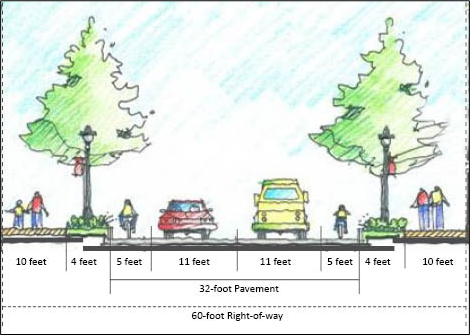
3. Neighborhood Street (See Figure 18J.30.100-5).
a. Location. Streets that are primarily residential uses with some neighborhood-scaled commercial or civic uses.
b. Right-of-Way Section.
(1) Drive Lane. 10 feet.
(2) Parking. 8 feet.
(3) Sidewalk. 10-foot width, vertical curb, and score pattern, or 12 feet with integrated street trees.
(4) Sharrows, denoting a shared lane for bicycles and cars, shall be painted in drive lanes, when approved by the County Engineer.
c. Intersections shall include curb bulbs for pedestrian safety.
d. Planting. Street Trees, per PCC 18J.15.050, shall be installed, either in a separate strip outside of the right-of-way or integrated into an expanded 12-foot wide sidewalk area.
e. Lighting. Street lights at intersections.
FIGURE 18J.30.100-5 – Neighborhood Street
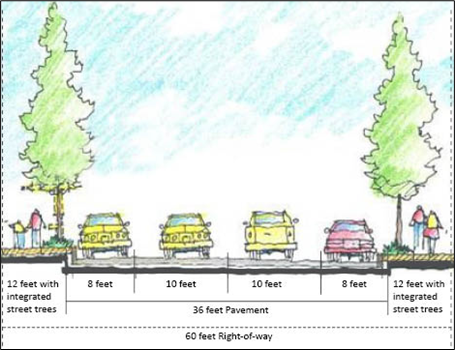
4. Garfield Towne Center Streetscape Improvements. For those developments located within the Garfield Towne Center zones, streets have been identified by Type for future improvement per Table 18J.30.100-2. Streets not listed here may be improved with one of the street types listed in this Section, as appropriate for the proposed development.
Street Name | Street Type | Additional Specifications |
|---|---|---|
Garfield Street South | Main Street | 11-foot travel lanes |
C Street South, 121st Street South, and 127th Street South | Secondary | 6-foot bike lanes. Parallel parking is optional when it can be safely accommodated with bike lanes |
Park Avenue South and 122nd Street South | Secondary | 11-foot travel lanes and parallel parking. Bike lanes are optional when they can be accommodated safely |