18J.30.090 Commercial and Industrial Building Design Standards and Guidelines.
A. The purpose of this Section is to encourage better design in commercial and industrial building projects. Building design guidelines allow for diversity and creativity in the future development of the communities of Parkland, Spanaway, and Midland, while providing an objective basis for decisions that address the visual impact of the future growth of the area.
1. Design Objective – Architectural Concept. Architectural style for new construction and additions is not restricted. Evaluation of the project should be based on the quality of its design and its relationship to its surroundings and should reflect the desired character of the community. Corporate styles and architectural gimmicks and fads, such as neon outlining and backlit awnings, shall be avoided.
a. Standards.
(1) All new structures and structures within multi-building complexes shall achieve a unity of design through the use of similar architectural elements, such as roof form, exterior building materials, colors, and window style.
(2) Independent storage buildings, parking structures, and other accessory structures shall match the principal building(s) in form, color, and use of materials and detailing.
b. Guidelines.
(1) Tenant entrances in a multi-tenant building should be accentuated with similar or complementary design elements, such as wall surface materials, window arrangement, color treatment, and roof forms.
(2) The use of complementary architectural elements should be considered for transitions to existing buildings on adjacent sites.
(3) Building materials used for site features, such as outdoor furniture, lighting, fences, and screen walls, should be consistent in architectural character with the primary on-site structures.
2. Design Objective – Architectural Relationships. Provide for visual and functional continuity with adjacent and neighboring commercial, industrial and residential structures that exhibit a level of architectural quality consistent with these design standards and guidelines. The scale of large commercial or industrial structures located adjacent to residential neighborhoods should be reduced or incorporate design features that will make the structures more compatible.
Architectural elements and details should be used that reduce the perceived size of a building and provide a more human scale. New buildings and additions should be designed to incorporate architectural details consistent with the character of the building. There should be a clear and understandable relationship between the overall massing of the building and its architectural elements.
a. Standards.
(1) Each face of a building that is visible to the traveled way shall incorporate elements based on the building's gross square footage that equal or exceed the number of points found in Table 1.A. Projects shall be required to incorporate any combination of features as provided in Table 1.B – Relating Design and Scale of Building Elements to the Building's Overall Form and Massing.
|
Table 1.A – Points Required for Each Building Elevation Based on Building Size |
|
|---|---|
|
Building Size |
Points Required for Every Building Face |
|
Less than 9,999 sq. ft. |
4 |
|
10,000 to 39,999 sq. ft. |
5 |
|
Greater than 40,000 sq. ft. |
7 |
(2) A building with 5 or more faces requires Design Review Board approval for compliance with the intent of the design standards.
|
Table 1.B – Relating Design and Scale of Building Elements to the Building's Overall Form and Massing |
Points |
|
|---|---|---|
|
Element 1. Horizontal shifts for walls > 80 feet in length. A shift may protrude inward or outward. (1) |
||
|
Width of shift > 20 percent of wall length |
1 |
|
|
Width of shift > 30 percent of wall length |
2 |
|
|
No walls > 80 feet |
1 |
|
FIGURE 18J.30.090-1 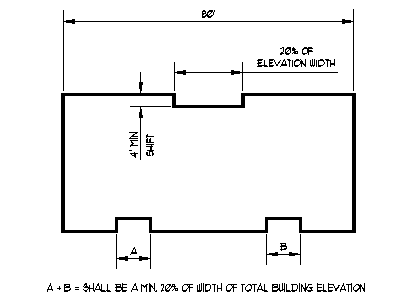
|
||
|
Element 2. Vertical shifts of single run of ridge, cornice, or fascia > 50 feet |
||
|
Transition in height > 4 feet |
1 |
|
|
No single runs > 50 feet |
1 |
|
FIGURE 18J.30.090-2 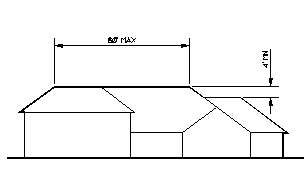
|
||
FIGURE 18J.30.090-3 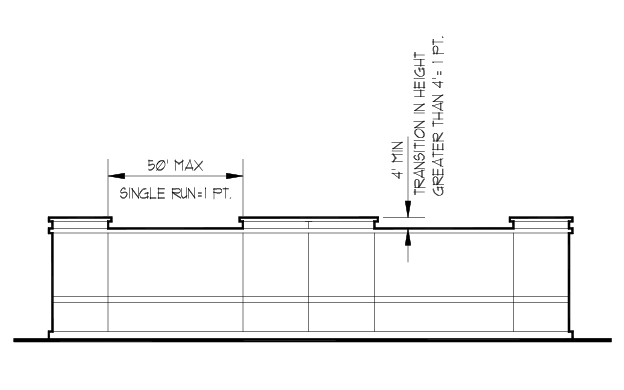
|
||
|
Element 3. Single stand of trees within 20 feet of building (maximum 4 points) (2) |
1 |
|
FIGURE 18J.30.090-4 
|
||
FIGURE 18J.30.090-5 
|
||
FIGURE 18J.30.090-6 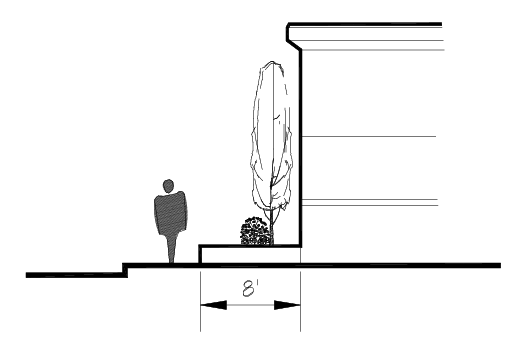
|
||
FIGURE 18J.30.090-7 
|
||
FIGURE 18J.30.090-8 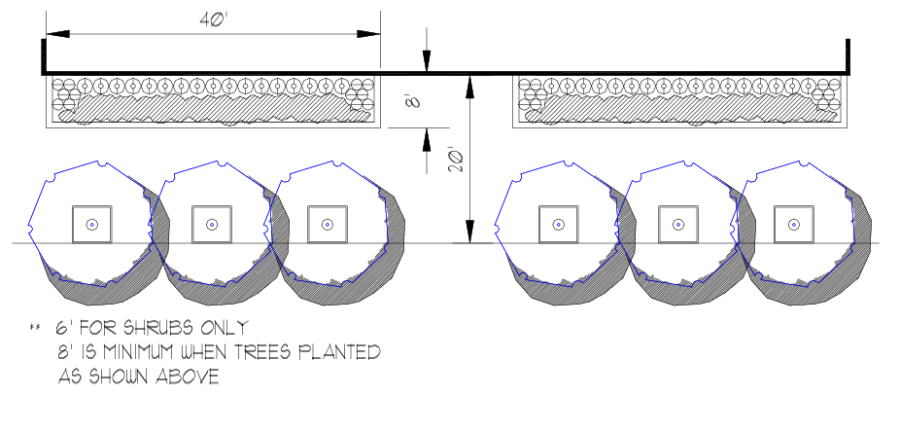
|
||
FIGURE 18J.30.090-9 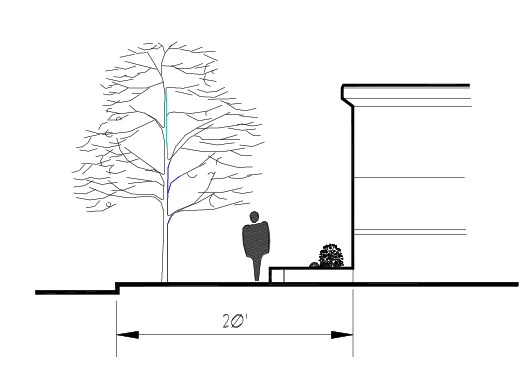
|
||
|
Element 4. Individual Mural (maximum 3 points) |
||
|
Square footage > 10 percent of wall area |
1 |
|
|
Square footage > 20 percent of wall area |
2 |
|
|
Element 5. Individual Sculpture or Fountain Adjacent to Wall (maximum 3 points) (3) |
||
|
(.25 x (Perimeter + Height)) > 10 percent of wall length |
1 |
|
|
Element 6. Windows |
||
|
Square footage > 30 percent of wall area |
1 |
|
|
Element 7. Canopy or Awning |
||
|
(Length x 5) > 10 percent of wall length |
1 |
|
|
(Length x 5) > 20 percent of wall length |
2 |
|
FIGURE 18J.30.090-10 
|
||
|
Element 8. Decorative Masonry, Distinguishable etchings or relief, pillars, or columns (4) |
||
|
Area covered > 10 percent of wall area |
1 |
|
|
Area covered > 30 percent of wall area |
2 |
|
FIGURE 18J.30.090-11 
|
||
|
Element 9. Visual wall terminus or cornice required on all building sides |
||
|
Pitched roof with fascia |
FIGURE 18J.30.090-12 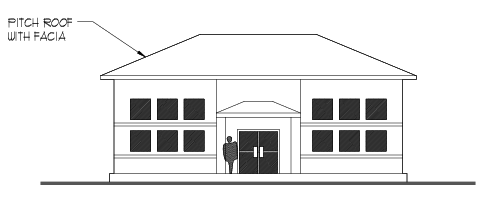
|
1 |
|
Parapet |
FIGURE 18J.30.090-13 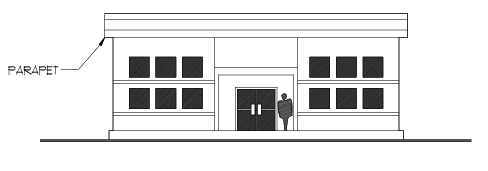
|
1 |
|
Projecting Cornice |
FIGURE 18J.30.090-14 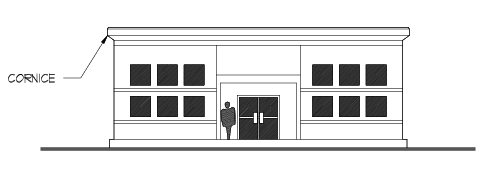
|
1 |
|
Element 10. Vertical trellis with climbing vines or plant materials adjacent of walls |
||
|
Area covered > 15 percent of wall |
1 |
|
Footnotes:
1The depth of the shift shall be equal to or greater than 4 feet 0 inches. To assure that footprint shifts are evenly distributed across the building façade, shifted wall planes shall have a width proportion of between 1:1 and 3:1 of the width of adjacent wall planes on the same façade. Horizontal shifts, when required, shall be reflected by a shift or alteration in the roof design.
2The stand may include existing or planted trees and shall be in addition to 3 perimeter and internal parking lot landscaping. A stand of trees shall consist of a minimum of 3 trees, with a minimum caliper of 2 inches, or 12 feet in height. Trees may also be in separate tree wells within 20 feet of the building and bed.
3Wall area behind water plume will count toward wall coverage percentage.
4Solitary line etchings given a 1-foot wide band as credit.
b. Guidelines.
(1) New projects are encouraged to achieve a scale and building character that achieves the desired commercial or industrial appearance outlined in the Community Character Element of the PSM Plan.
(2) New projects should be of a similar height, dimension, and setback to existing adjacent development that conforms to the design standards and guidelines of this Chapter.
(3) Architectural details should be used that are consistent with the architectural character of the overall building and development.
(4) A visual terminus should be provided on tops of buildings in the form of cornices, parapets, or other architectural features.
(5) Smaller business activities should be clustered to reduce the appearance of a large building's bulk. (See Figure 18J.30.090-15)
Figure 18J.30.090-15
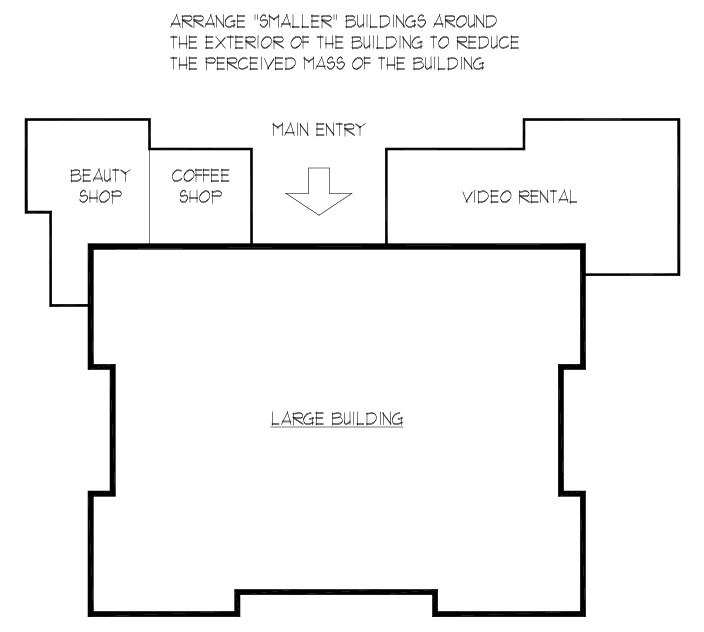
(6) Continuous awnings that conceal important architectural elements, or conflict with the character of the building, are discouraged.
(7) Awnings should maintain the visual horizontal appearance of a street front by aligning the bottom edge.
(8) Backlit awnings, designed to double as lighted signs, is discouraged.
(9) The use of durable, high quality materials that contribute to the overall appearance, ease of maintenance, and longevity of structures is encouraged.
(10) Windows should be included on upper stories to avoid blank upper walls.
(11) Building components such as windows, doors, eaves, and parapets should have good proportions and relationship to one another.
3. Design Objective – Corner Lots in Centers and Corridors and Community Gateways. Distinctive and appropriate designs are encouraged to improve the visual quality of properties located on intersections within Neighborhood Corridor (NCOR), Towne Center (TCTR), and Urban Corridor (UCOR) zones (See Figure 18J.30.020-1). Such designs should add visually-interesting, identifiable elements to the community. New construction should incorporate distinctive design elements that contribute to the character of the intersection.
a. Standards.
(1) Buildings at intersections shall incorporate elements that are found below in Table 18J.30.090-1. Parcels within the above-referenced zones or under contiguous ownership would be affected by this standard. All buildings must include elements from the table that add up to two points (See Figure 18J.30.090-16).
Figure 18J.30.090-16
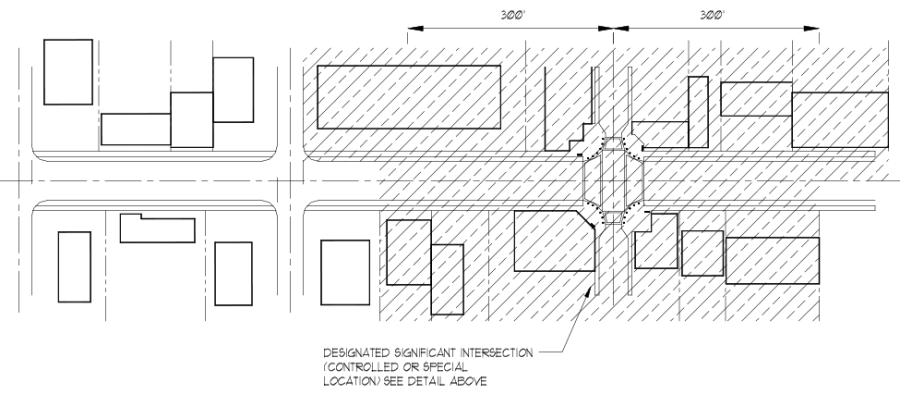
Figure 18J.30.090-17
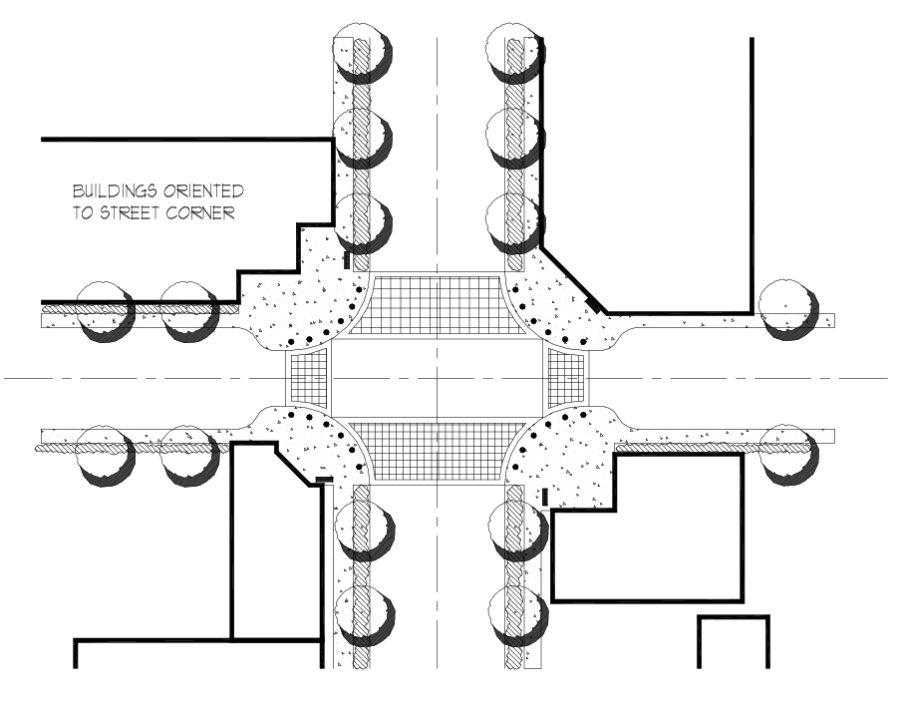
|
Element |
Points |
|
|---|---|---|
|
1. Projections or recesses at the corner of the building |
FIGURE 18J.30.090-18 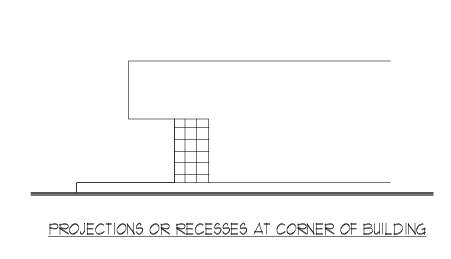
|
1 |
|
2. Artwork within 25 feet of corner property lines |
1 |
|
|
3. Building entrance directed towards corner of the property and located no further than 20 feet from the corner property lines |
FIGURE 18J.30.090-19 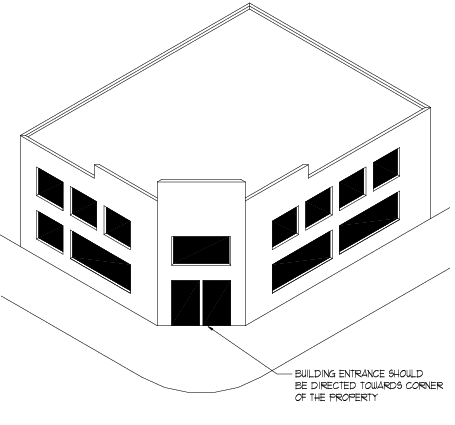
|
1 |
|
4. Roofline accenting corner |
FIGURE 18J.30.090-20 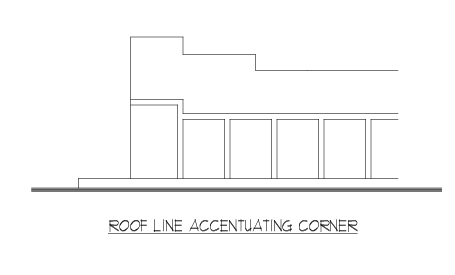
|
1 |
|
5. Special window treatment, awning, or canopy at the corner oriented to the primary intersection or gateway |
FIGURE 18J.30.090-21 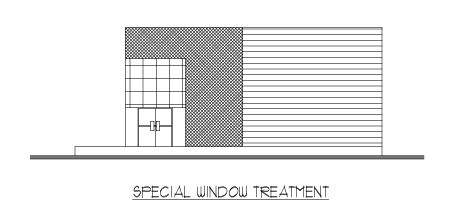
|
1 |
|
6. Locate building no further than 5 feet from corner property lines |
1 |
|
|
7. Pedestrian-oriented features within 25 feet of corner |
1 |
|
4. Design Objective – Pedestrian Oriented Features. Pedestrian-oriented features help to reduce large buildings more to a human scale, create visual interest and support a more active street life. For new civic, office/business, commercial uses, provide clearly marked entries that allow for direct access for pedestrians from public streets and parking areas. Exterior lighting should be a part of the architectural concept and enhance the building design. Lighting fixtures, standards, and all exposed accessories should be harmonious with building design and be screened from adjacent residential neighborhoods.
a. Standards.
(1) At least one primary building entry shall be oriented to a major public street or intersection.
(2) Primary building entrances shall be clearly visible or recognizable from the right-of-way through at least one of the following:
(a) Recessed entry,
(b) Roof line emphasis such as a decorative cornice or parapet roof.
(c) Canopy, marquee, or awning above entry.
(d) Unique decorative molding or lintel above doorway.
(e) Contrasting finish materials.
b. Guidelines.
(1) Building entries should be enhanced with a combination of landscaping, weather protection, pedestrian amenities and/or architectural features.
(2) The use of covered walkways is encouraged between structures.