18J.20.040 Design Standards and Guidelines.
A. Site Design. The purpose of this Section is to improve the quality of commercial, industrial, multi-family, and land divisions of 5 lots or more, design by providing site design standards that enhance and preserve the aesthetic character of the Upper Nisqually Valley, preserve and enhance the integrity and function of on-site critical areas, minimize impervious surfaces, provide for safe pedestrian circulation, and provide standards for building placement that will aid in enhancing the pedestrian qualities of new development.
1. Design Objective – Building Placement. Connect the building and pedestrian pathways to the street and adjacent sites by locating the primary structure within proximity to the street and coordinating its placement with properties that conform to these design standards and guidelines.
a. Standards.
(1) The portion of the building that faces the street shall be located within 25 feet of the right-of-way in the Village Center zone. Where entrances are recessed, at least 70 percent of the building elevation shall be located within 25 feet of the right-of-way. Where outdoor gathering spaces are provided between the building and the right-of-way, the building elevation need not be located within 25 feet of the right-of-way as long as the building is immediately adjacent to the outdoor gathering space. (See Figure 18J.20-6)
Figure 18J.20-6
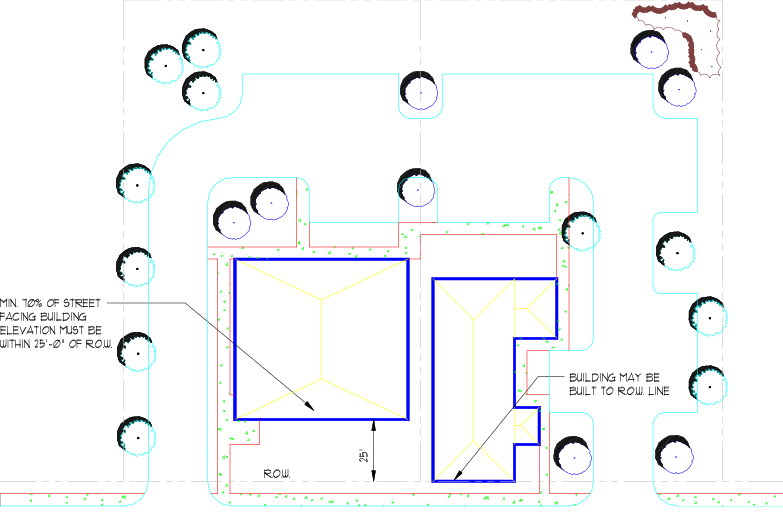
(2) Multiple buildings on a single parcel shall be arranged to create outdoor gathering spaces by using one or more of the following elements:
(a) Courts;
(b) Plazas;
(c) Patios;
(d) Covered space; or
(e) Seating areas. (See Figure 18J.20-7)
Figure 18J.20-7
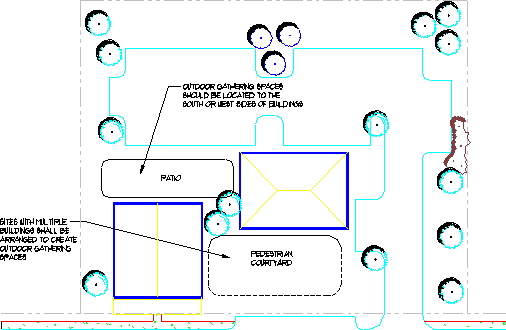
(3) Outdoor gathering spaces shall not be less than 10 percent of the total floor area of the multiple on-site buildings.
(4) Buildings shall be set back a minimum of 45 feet from the rights-of-way in the Tourist Commercial zone.
b. Guidelines.
(1) New building or other site improvements should be similar in relation to size, bulk, view blockage, and scale to adjacent developments where existing developments conform to these design standards.
(2) Locate outdoor gathering spaces to maximize sun exposure, and in locations where soils have good infiltration.
(3) Plazas and courts should be accessible to the pedestrian.
2. Design Objective – Sidewalks, Boardwalks, and Pedestrian Ways. Provide appropriate pedestrian travel ways within Village Centers.
a. Standards. Sidewalks, boardwalks, or some type of approved pedestrian way shall be installed within Village Centers along both sides of all internal roads and along abutting public roadways where no pedestrian ways currently exist. When abutting vacant, undeveloped land, new development is encouraged to provide for the opportunity for future connection to its interior road and pedestrian network. Any proposed pedestrian way within the public right-of-way shall be designed and constructed pursuant to the requirements contain in Title 17B PCC.
B. Building Design. The purpose of this Section is to improve the quality of development in the Upper Nisqually Valley by instituting design standards and guidelines covering new building construction and remodels. The design guidelines and standards are intended to reflect the historic, rustic, or rural character observed in the Upper Nisqually Valley. The intent of the standards and guidelines is to exemplify the heritage and historic character witnessed in the Upper Nisqually Valley through the use of human scale designs and natural building materials.
1. Design Objective – Architectural Character. Design buildings to incorporate features such as facades, roof forms, porches, window treatments, and architectural detailing that exemplifies the heritage and historic character of the Upper Nisqually Valley. Avoid the use of standardized "corporate or franchise" style in the design of buildings. Consult Appendix 1, Chapter 18J.20 PCC, for photographs of buildings that are acceptable and unacceptable examples of the desired architectural character in the Upper Nisqually Valley. (See Figures 18J.20-8, 18J.20-9, 18J.20-10, and 18J.20-11)
FIGURE 18J.20-8 (False front, store front, and 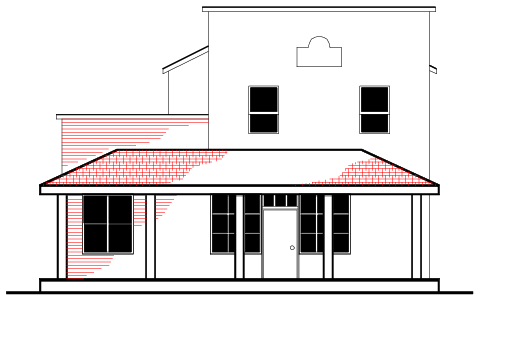
|
FIGURE 18J.20-9 (Rural with timber, native stone, 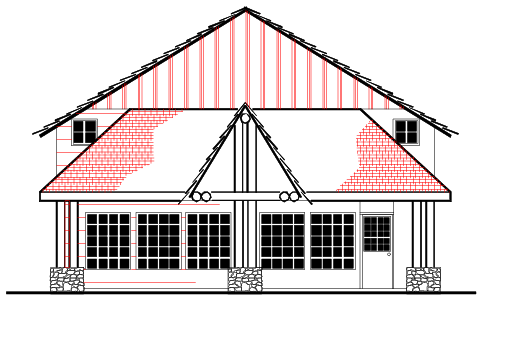
|
|
FIGURE 18J.20-10 (Log structure) 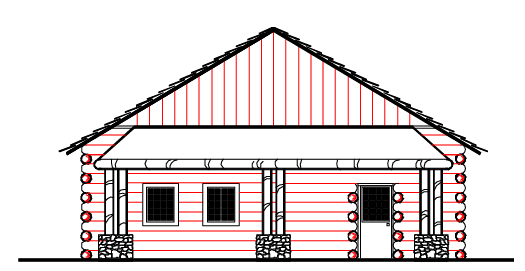
|
FIGURE 18J.20-11 (Building with false front and storefront windows) 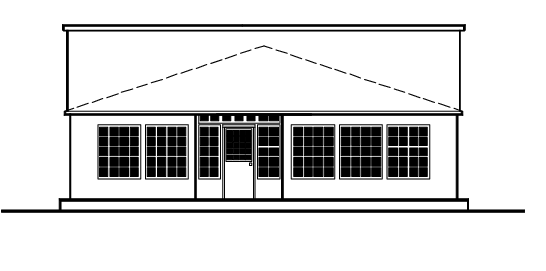
|
|
a. Standards.
(1) All building sides shall be characterized by the same quality and type of building materials and detailing.
(2) Accessory structures shall be designed of the same building materials, roof forms, and color as primary structures that conform to these design standards.
(3) Where building elevations are visible, architectural details and features shall not be abruptly ended and shall transition a distance equivalent to at least 20 percent of the adjacent building elevation. (See Figures 18J.20-12 and 18J.20-13)
|
FIGURE 18J.20-12 |
FIGURE 18J.20-13 |
|
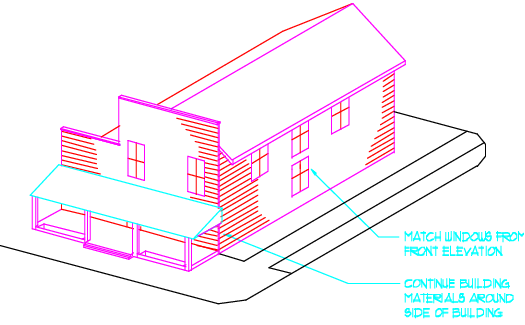
|
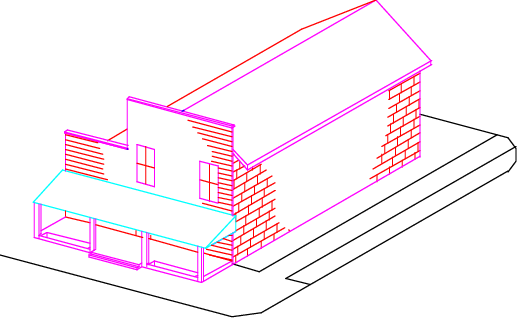
|
2. Design Objective – Exterior Building Materials. Use natural materials such as stone, wood, heavy timbers, and/or brick as exterior building materials.
a. Standards.
(1) Wood, shake, stone, brick, cedar shingle, or timber materials shall be used for facade treatment.
(2) Raised seam metal, shake, shingle, or unglazed tile shall be used for roof materials.
(3) The use of Spanish red clay, Oriental tile, or stucco is prohibited as it does not reflect the context or historical character of the Upper Nisqually Valley.
b. Guidelines.
(1) Encourage the use of native stone or brick as an accent.
(2) Building materials used for site features such as fences, and screen walls should complement a primary on-site structure that conforms to these design standards.
3. Design Objective – Building Mass and Size. Design new buildings at a mass that is compatible with buildings observed in the Upper Nisqually Valley and at a scale that is oriented to the pedestrian.
a. Standards.
(1) Entrances shall incorporate one of the following building elements:
(a) Doorways recessed at least 4 feet from the building façade. (See Figure 18J.20-14);
Figure 18J.20-14
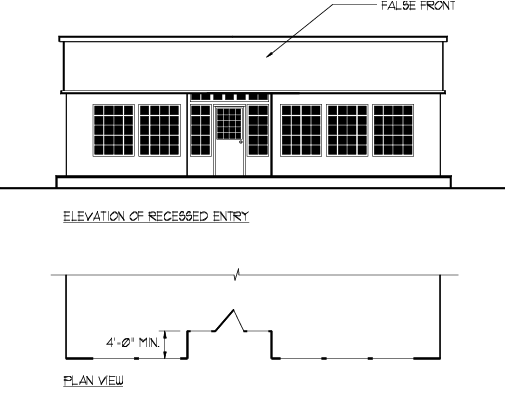
(b) Dormers (See Figure 18J.20-15); or
Figure 18J.20-15
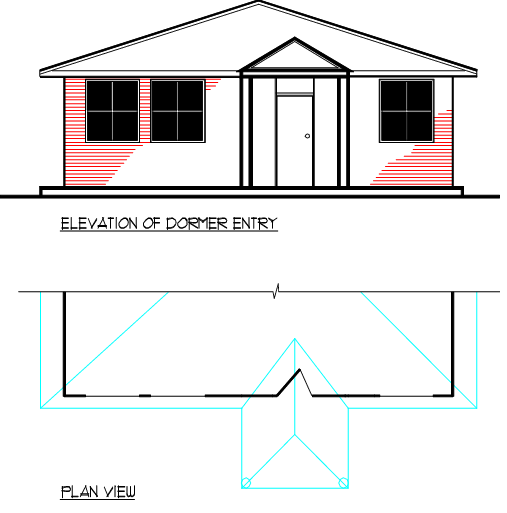
(c) Porches (See Figure 18J.20-16).
Figure 18J.20-16
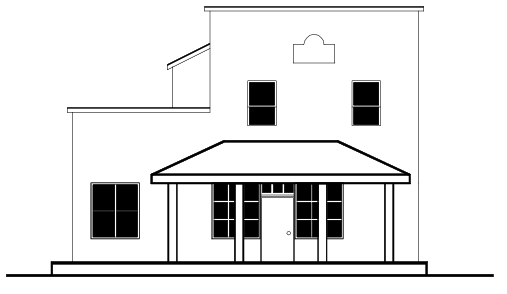
(2) The use of long blank walls is prohibited. The maximum allowable length of an uninterrupted building elevation is 50 feet. Visual interruptions to the planes of exterior walls may be achieved through one of the following methods:
(a) Modulating building facades at depth of least 4 feet and a width of at least 8 feet;
(b) Porches; or
(c) Porticos (See Figure 18J.20-17).
Figure 18J.20-17
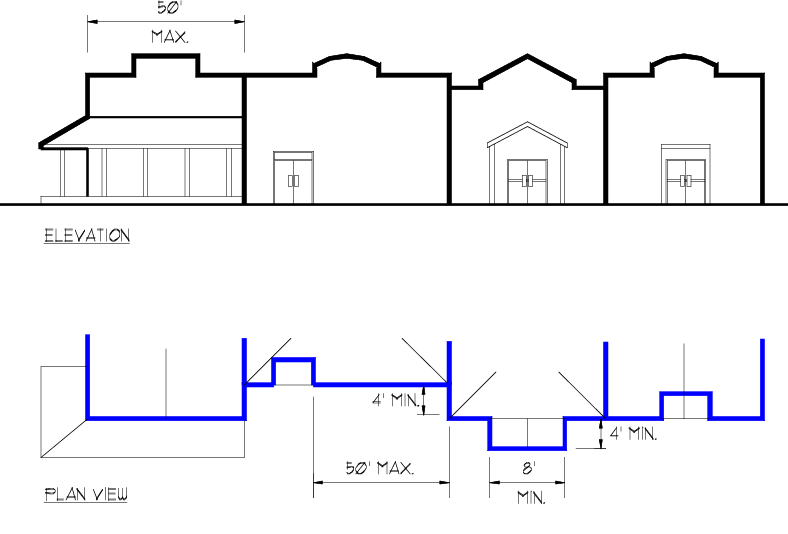
(3) Roof lines shall be interrupted every 50 feet with gable, hip, or dormer roof forms or a vertical shift of at least 5 feet. (See Figure 18J.20-18)
Figure 18J.20-18

4. Design Objective – Roof Forms. Design buildings to incorporate gable, gambrel, hip, dormer, or false front roof forms. (See Figure 18J.20-19)
FIGURE 18J.20-19
(Acceptable roof forms)
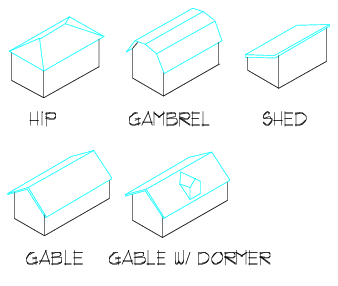
a. Standards.
(1) Buildings shall be designed with gable, gambrel, or hip roof forms with a minimum 4:12 roof pitch. (See Figure 18J.20-21) False fronts, giving the appearance of a flat roof, may be used.
Figure 18J.20-21
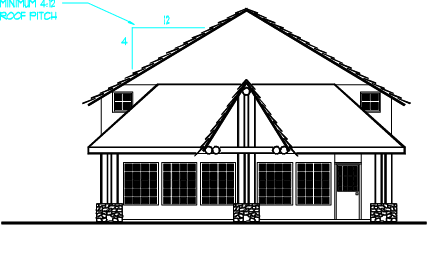
(2) Roof planes shall be varied by using gable ends and/or dormers unless a false front is used.
(3) The use of flat, mansard, dome, or butterfly roof forms, as illustrated in Figure 18J.20-20, is prohibited.
FIGURE 18J.20-20
(Unacceptable roof forms)
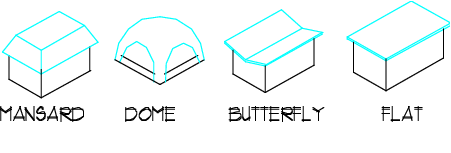
5. Design Objective – Architectural Detailing. Design new buildings and exterior remodels to include the architectural detailing prevalent in the Upper Nisqually Valley. Architectural details prevalent in the Upper Nisqually Valley include, but are not limited to, cornice details, trim details, timber details, knee bracing, wood siding, logs, and covered porches. Illustrations of architectural details observed in the Upper Nisqually Valley are illustrated in the following graphics and the photographs in Chapter 18J.20 PCC, Appendix 1.
a. Standards. Historic architectural detailing shall be incorporated into building design. At least one element from each of the following categories shall be included in the design of all new buildings and accessory structures:
(1) Details (See Figures 18J.20-22, 18J.20-23, 18J.20-24, and 18J.20-25)
Figure 18J.20-22
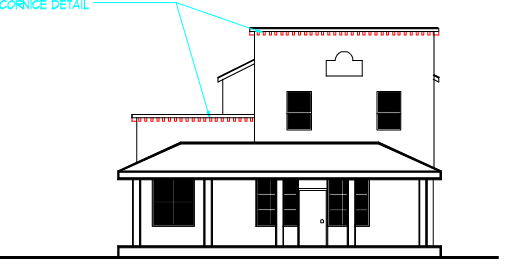
Figure 18J.20-23
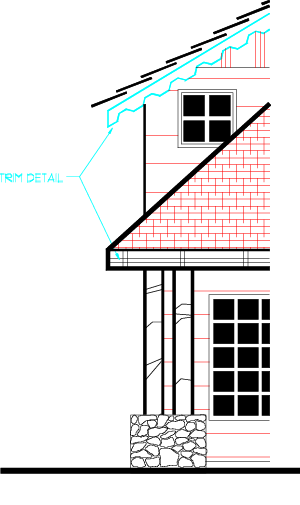
Figure 18J.20-24
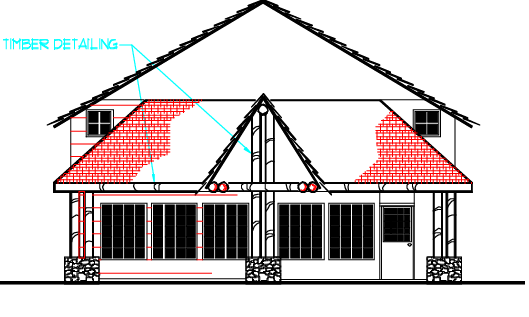
Figure 18J.20-25
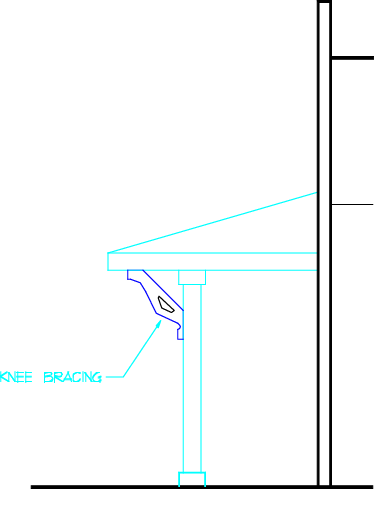
(a) Cornice details
(b) Trim details
(c) Timber details
(d) Knee bracing
(2) Porches and Entryways (See Figure 18J.20-26)
Figure 18J.20-26
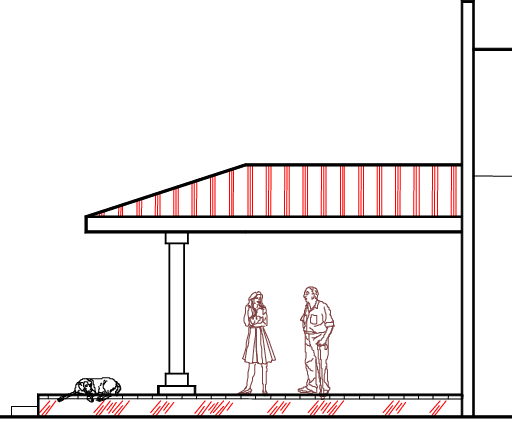
(a) Porches
(b) Porticos
(c) Recessed entryways of at least 4 feet
(3) Siding (See Figure 18J.20-27)
Figure 18J.20-27
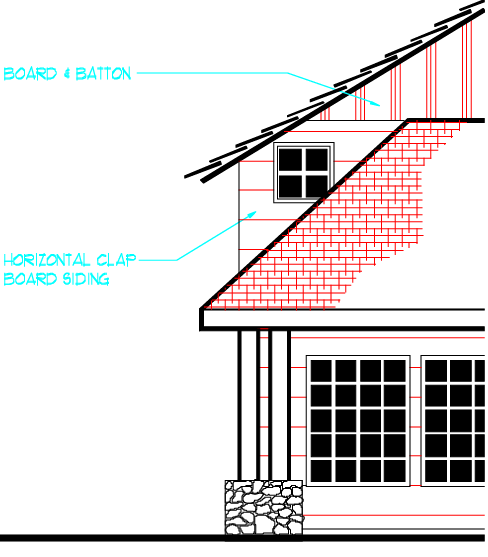
(a) Board and batten
(b) Horizontal clapboard
(c) Beveled planks
(d) Cedar shingle
(e) Stone
(f) Brick
(g) Timber
6. Design Objective – Window Treatment. Use windows that emphasize first floor turn-of-the-century storefront or mountain lodge architecture. (See Figures 18J.20-28 and 18J.20-29)
|
FIGURE 18J.20-28 |
FIGURE 18J.20-29 |
|
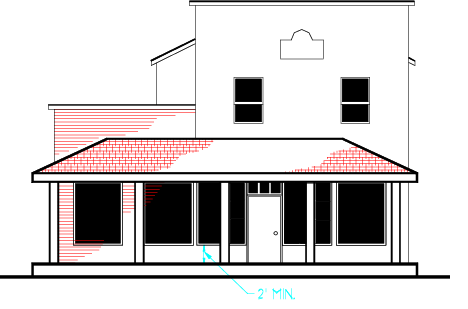
|
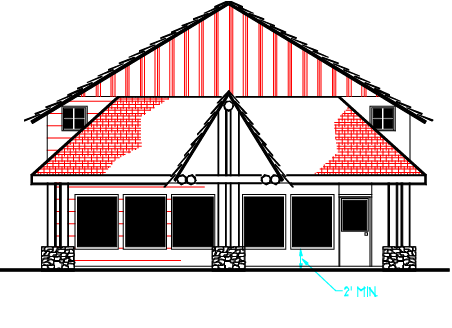
|
a. Standards.
(1) Window patterns shall be characterized by vertical proportions with horizontally oriented rectangular forms prohibited.
(2) For business uses only, the area of first story windows on street front elevations shall be at least twice the area of second story windows along the same side of the building. This standard does not apply to multi-family development or employee housing.
(3) One of the following window treatments shall be used:
(a) Storefront windows;
(b) Bay windows;
(c) Stained glass;
(d) Multi-paned windows, or the appearance of multi-pained windows, in one over one, two over two, or four over four patterns.
(4) Windows sills shall be situated at least 2 feet above the interior finished floor.
(5) The use of reflective or mirrored windows is prohibited.
(6) Window trim shall be used.
7. Design Objective – Building Color. Use building colors that are prevalent in the Upper Nisqually Valley.
a. Standards. Facade colors shall not be used to identify specific tenants as typified by national corporate fast food restaurants and gasoline stations. Illustrations of acceptable and unacceptable graphics treatments are included in Chapter 18J.20 PCC, Appendix 1.
b. Guidelines.
(1) The use of natural woods are encouraged over paint.
(2) Major architectural trim or details should complement the main building's base color. Color is normally applied to major architectural trim and details such as window trim, corner siding trim, doors and door frames, knee bracing, and columns.
(3) Minor architectural details should be highlighted with minor accent color that complements base and major trim color. Minor accent color is normally applied to window sash, doors, storefront frames and small architectural elements.
(4) Murals may be used on building facades and are encouraged to reflect the history or natural landscape of the Upper Nisqually Valley.
(5) Tinting may be used as an accessory element to a permitted window treatment.
(6) Earth tone colors should be used for masonry building materials.
(7) The base color of the main building or a complementary major accent color should be used for metal roofs.
(8) The use of bold or primary colors for the main body of buildings should be avoided.
C. Planting Design. The purpose of this Section is to encourage the use of native vegetation as plantings for commercial, industrial, and residential projects. Wherever possible planting designs should emphasize the preservation and enhancement of existing, native vegetation. The use of native and drought tolerant plantings is also encouraged in all projects. The following planting design standards are intended to supplement PCC 18J.15.030 and 18J.15.040 countywide tree conservation and landscaping buffer standards.
1. Design Objective – Planting Design. Design plantings to incorporate native plant species. Drought tolerant plantings are allowable substitutes for native species to the extent that invasive species are not introduced into Mount Rainier National Park.
a. Standards.
(1) The use of berms shall not be permitted for perimeter screening requirements in the Village Center zone.
(2) Lines of street tree plantings along street frontages are prohibited. Tree plantings shall be grouped or clustered in natural, rather than formal arrangements. No more than three trees shall be planted in a row without an interruption of at least twice the distance of the tree spacing of that row.
D. Street Furniture. The purpose of this Section is to improve the quality of development in the Upper Nisqually Valley by instituting standards for street furniture that will enhance the pedestrian quality of sidewalks and outdoor gathering spaces and be consistent with the character for development identified in these design standards.
1. Design Objective – Street Furniture. Use street furniture that reflects the historic, rustic, or rural character observed in the Upper Nisqually Valley.
a. Standards.
(1) All furniture within the public right-of-way shall be approved by the Washington State Department of Transportation or the Pierce County Public Works Department, depending on the jurisdiction of the road, as to its type, style, function, and color.
(2) Outdoor furnishings shall be of a commercial grade designed for heavy public use.
b. Guidelines.
(1) Where proposed, street furniture should be supportive of the character and design of the building, facility, or site upon which it is located. The following styles may be chosen, but should be consistent with and supportive of the primary structure:
(a) Rustic
(b) Heavy timber/log
(c) Historic – Victorian or Turn-of-the-Century
(d) Rural
(e) Northwest Cascadian
(2) Benches, tables, trash receptacles, planters, shelters, gates, fences, bicycle racks, bollards, and kiosks should be constructed of materials that are characteristic of the architecture which they support.
(3) Street furniture may be selected from catalogs, or custom constructed, and should utilize the following materials or material combinations:
(a) Concrete
(b) Dimensional lumber
(c) Iron (decorative)
(d) Iron and wood
(e) Log
(f) Native stone
(g) Timber
(h) Timber products
2. Design Objective – Street Furniture Quantity. Provide street furniture within Village Centers in an amount commensurate with the amount of pedestrian traffic that a business generates.
a. Guidelines.
(1) All new commercial development should incorporate outdoor seating areas. Seating areas may include any one or combination of the following:
(a) One bench per 2,000 square feet of floor area;
(b) Six feet of seating wall for every 2,000 square feet of floor area; or
(c) One table with a minimum of four seating spaces (bench or chairs) per table for every 2,000 square feet of floor area.
(2) All new commercial development should construct at least one trash receptacle and one bicycle rack (2 stations).
(3) New commercial development should construct planters and overhead shelter as a part of pedestrian walkways, plazas, courtyards, or open space. Overhead shelter may include:
(a) Fire resistive timber roof structures;
(b) Arbors;
(c) Trellis; or
(d) Gazebos.