18J.100.070 Building Design.
The purpose of this Section is to improve the quality of development in Alderton-McMillin by instituting design standards and guidelines covering new building construction and remodels. The design guidelines and standards are intended to reflect the historic or rural character observed in Alderton-McMillin. The intent of the standards and guidelines is to exemplify the rural character witnessed in Alderton-McMillin through the use of human scale designs and natural building materials.
A. New Building Construction.
1. Design Objective – Architectural Character. In Rural Neighborhood Centers, design buildings to incorporate features such as facades, roof forms, porches, window treatments, and architectural detailing. Avoid the use of standardized "corporate or franchise" style in the design of buildings. (See Figures 18J.100-1, 18J.100-2, 18J.100-3, and 18J.100-4)
|
FIGURE 18J.100-1 -- False front, store front and wood siding |
FIGURE 18J.100-2 -- Rural with timber, native stone, porch detailing |
|

|
||
|
FIGURE 18J.100-3 -- |
FIGURE 18J.100-4 -- |
|

|
||
a. Standards.
(1) All building sides shall be characterized by the same quality and type of building materials and detailing.
(2) Accessory structures shall be designed of the same building materials, roof forms, and color as primary structures that conform to these design standards.
(3) Where building elevations are visible, architectural details and features shall not be abruptly ended and shall transition a distance equivalent to at least 20 percent of the adjacent building elevation. (See Figures 18J.100-5 and 18J.100-6)
|
FIGURE 18J.100-5 -- Acceptable |
FIGURE 18J.100-6 -- Unacceptable |
|

|
||
2. Design Objective – Exterior Building Materials. In Rural Neighborhood Centers, use natural materials such as stone, wood, heavy timbers, and/or brick as exterior building materials.
a. Standards.
(1) Wood, shake, stone, brick, cedar shingle, or timber materials shall be used for facade treatment.
(2) Raised seam metal, shake, shingle, or unglazed tile shall be used for roof materials.
(3) The use of Spanish red clay, Oriental tile, or stucco is prohibited as it does not reflect the context or historical character of Alderton-McMillin.
b. Guidelines.
(1) Encourage the use of native stone or brick as an accent.
(2) Building materials used for site features such as fences, and screen walls should complement a primary on-site structure that conforms to these design standards.
3. Design Objective – Building Mass and Size – Rural Neighborhood Centers. Design new buildings at a mass that is compatible with buildings observed in Alderton-McMillin and at a scale that is oriented to the pedestrian.
a. Standards.
(1) Entrances shall incorporate one of the following building elements:
(a) Doorways recessed at least 4 feet from the building facade (See Figure 18J.100-7);
(b) Dormers (See Figure 18J.100-8); or
(c) Porches (See Figure 18J.100-9).
|
FIGURE 18J.100-7 |
FIGURE 18J.100-8 |
|
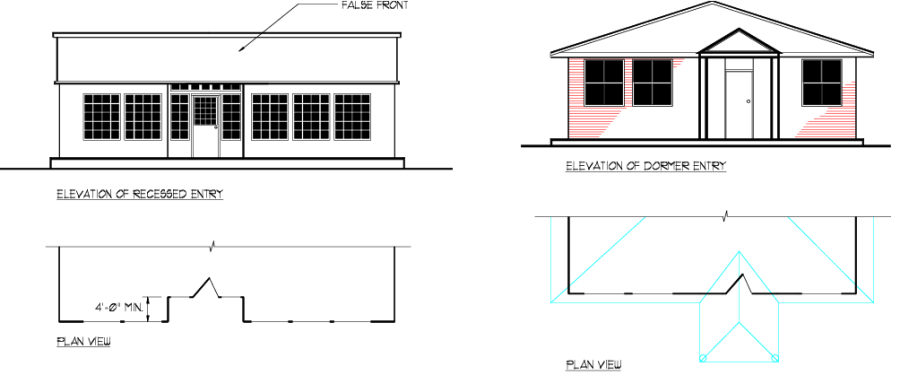
|
||
Figure 18J.100-9
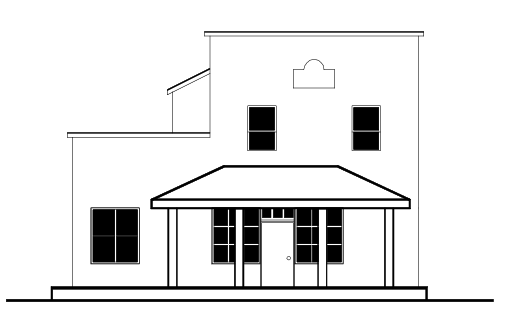
(2) The use of long blank walls is prohibited. The maximum allowable length of an uninterrupted building elevation is 50 feet. Visual interruptions to the planes of exterior walls may be achieved through one of the following methods:
(a) Modulating building facades at depth of least 4 feet and a width of at least 8 feet;
(b) Porches; or
(c) Porticos (See Figure 18J.100-10).
Figure 18J.100-10
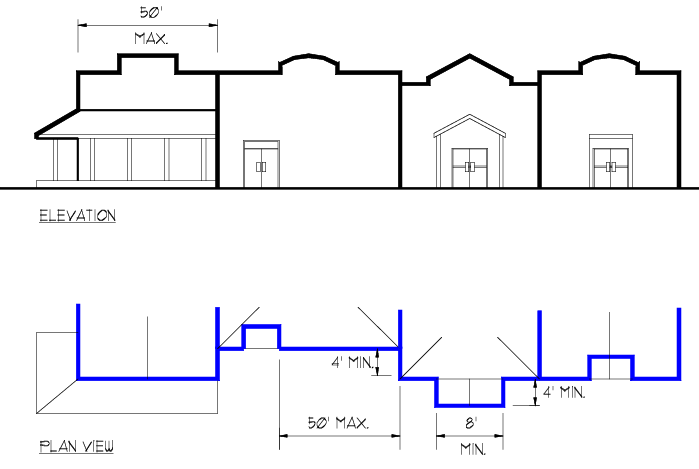
(3) Roof lines shall be interrupted every 50 feet with gable, hip, or dormer roof forms or a vertical shift of at least 5 feet. (See Figure 18J.100-11)
Figure 18J.100-11
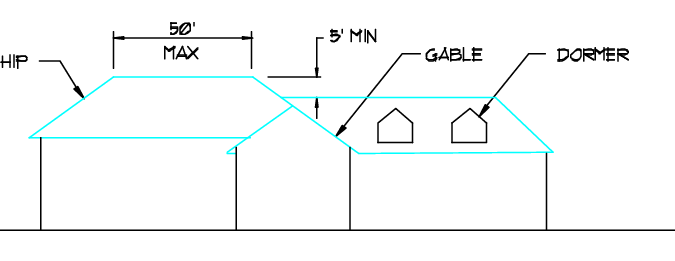
4. Design Objective – Building Mass and Size – Rural Industrial Centers. Design new buildings at a mass that is compatible with buildings observed in Alderton-McMillin and at a scale that is oriented to the pedestrian.
a. Standards.
(1) Reflective glass prohibited.
b. Guidelines.
(1) The walls of new buildings shall be modulated to generate a perception of smaller scale from a public streetscape.
(2) Public entrances shall be articulated through architectural detail.
5. Design Objective – Roof Forms. In Rural Neighborhood Centers, design buildings to incorporate gable, gambrel, hip, dormer, or false front roof forms. (See Figure 18J.100-12)
Figure 18J.100-12
(Acceptable roof forms)
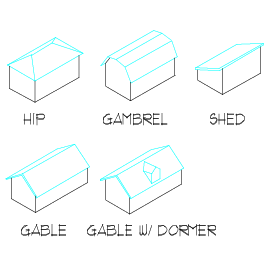
a. Standards.
(1) Buildings shall be designed with gable, gambrel, or hip roof forms with a minimum 4:12 roof pitch. (See Figure 18J.100-13) False fronts, giving the appearance of a flat roof, may be used.
Figure 18J.100-13
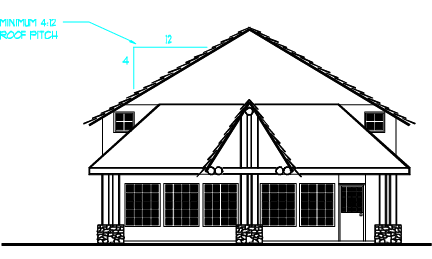
(2) Roof planes shall be varied by using gable ends and/or dormers unless a false front is used.
(3) The use of flat, mansard, dome, or butterfly roof forms, as illustrated in 18J.100-14, is prohibited.
Figure 18J.100-14
(Unacceptable roof forms)
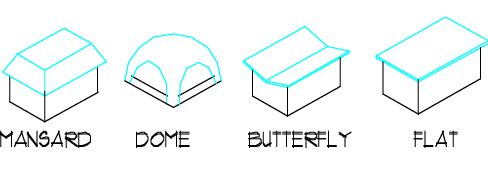
6. Design Objective – Architectural Detailing. In Rural Neighborhood Centers, design new buildings and exterior remodels to include but not limited to, cornice details, trim details, timber details, knee bracing, wood siding, logs, and covered porches.
a. Standards. Historic architectural detailing shall be incorporated into building design. At least one element from each of the following categories shall be included in the design of all new buildings and accessory structures:
(1) Details (See Figures 18J.100-15, 18J.100-16, 18J.100-17 and 18J.100-18)
(a) Cornice details
(b) Trim details
(c) Timber details
(d) Knee bracing
|
FIGURE 18J.100-15 |
FIGURE 18J.100-16 |
|
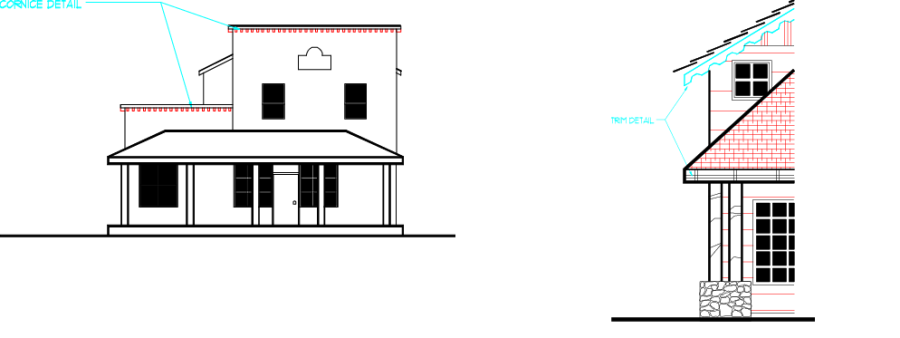
|
||
|
FIGURE 18J.100-17 |
FIGURE 18J.100-18 |
|
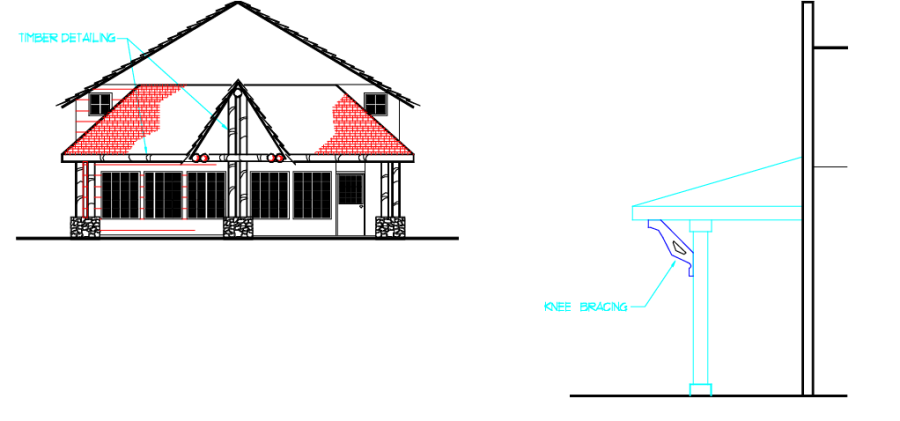
|
||
(2) Porches and Entryways (See Figure 18J.100-19)
(a) Porches
(b) Porticos
(c) Recessed entryways of at least 4 feet
Figure 18J.100-19
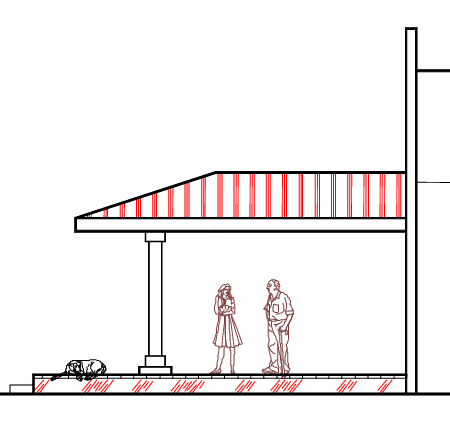
(3) Siding (See Figure 18J.100-20)
(a) Board and baton
(b) Horizontal clapboard
(c) Beveled planks
(d) Cedar shingle
(e) Stone
(f) Brick
(g) Timber
Figure 18J.100-20
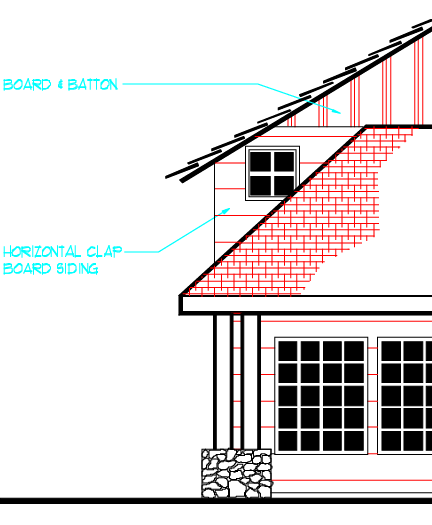
7. Design Objective – Window Treatment. In Rural Neighborhood Centers, use windows that emphasize first floor turn-of-the-century storefront or mountain lodge architecture. (See Figures 18J.100-21 and 18J.100-22)
|
FIGURE 18J.100-21 |
FIGURE 18J.100-22 |
|

|
||
a. Standards.
(1) Window patterns shall be characterized by vertical proportions with horizontally oriented rectangular forms prohibited.
(2) For business uses only, the area of first story windows on street front elevations shall be at least twice the area of second story windows along the same side of the building.
(3) One of the following window treatments shall be used:
(a) Storefront windows;
(b) Bay windows;
(c) Stained glass;
(d) Multi-paned windows, or the appearance of multi-pained windows, in one over one, two over two, or four over four patterns.
(4) Windows sills shall be situated at least 2 feet above the interior finished floor.
(5) The use of reflective or mirrored windows is prohibited.
(6) Window trim shall be used.
8. Design Objective – Building Color. Use building colors that are representative of a rural, forestry, or agricultural community. Avoid bold or bright primary colors and corporate franchise colors.
a. Standards. Facade colors shall not be used to identify specific tenants as typified by national corporate fast food restaurants and gasoline stations.
b. Guidelines.
(1) The use of natural woods are encouraged over the use of paint.
(2) Major architectural trim or details should complement the main building's base color. Color is normally applied to major architectural trim and details such as window trim, corner siding trim, doors and door frames, knee bracing, and columns.
(3) Minor architectural details should be highlighted with minor accent color that complements base and major trim color. Minor accent color is normally applied to window sash, doors, storefront frames and small architectural elements.
(4) Murals may be used on building facades and are encouraged to reflect the history or natural landscape of Alderton-McMillin but may not be used for advertisement.
(5) Tinting may be used as an accessory element to a permitted window treatment.
(6) Earth tone colors should be used for masonry building materials.
(7) The base color of the main building or a complementary major accent color should be used for metal roofs.
(8) The use of bold or primary colors for the main body of buildings should be avoided.
9. Design Objective – Agricultural Product Sales Buildings. Ensure the sale of agricultural products on farm properties is consistent with the rural character and does not impede neighboring properties.
a. Standards.
(1) All agricultural product sales shall meet the standards listed in PCC 18J.100.070 A.5. – Roof Forms, and PCC 18J.100.070 A.8. – Building Color.
(2) Any outdoor storage areas associated with product sales shall meet the requirements of PCC 18J.15.090 D.5. – Storage and Service Areas.
(3) All agricultural product sales shall meet the standards and guidelines as listed below in PCC 18J.100.090 for any lighting that is used on site.
b. Guidelines.
(1) Buildings used for agricultural product sales should reflect an open air farmers' market forum as illustrated in the figure below.
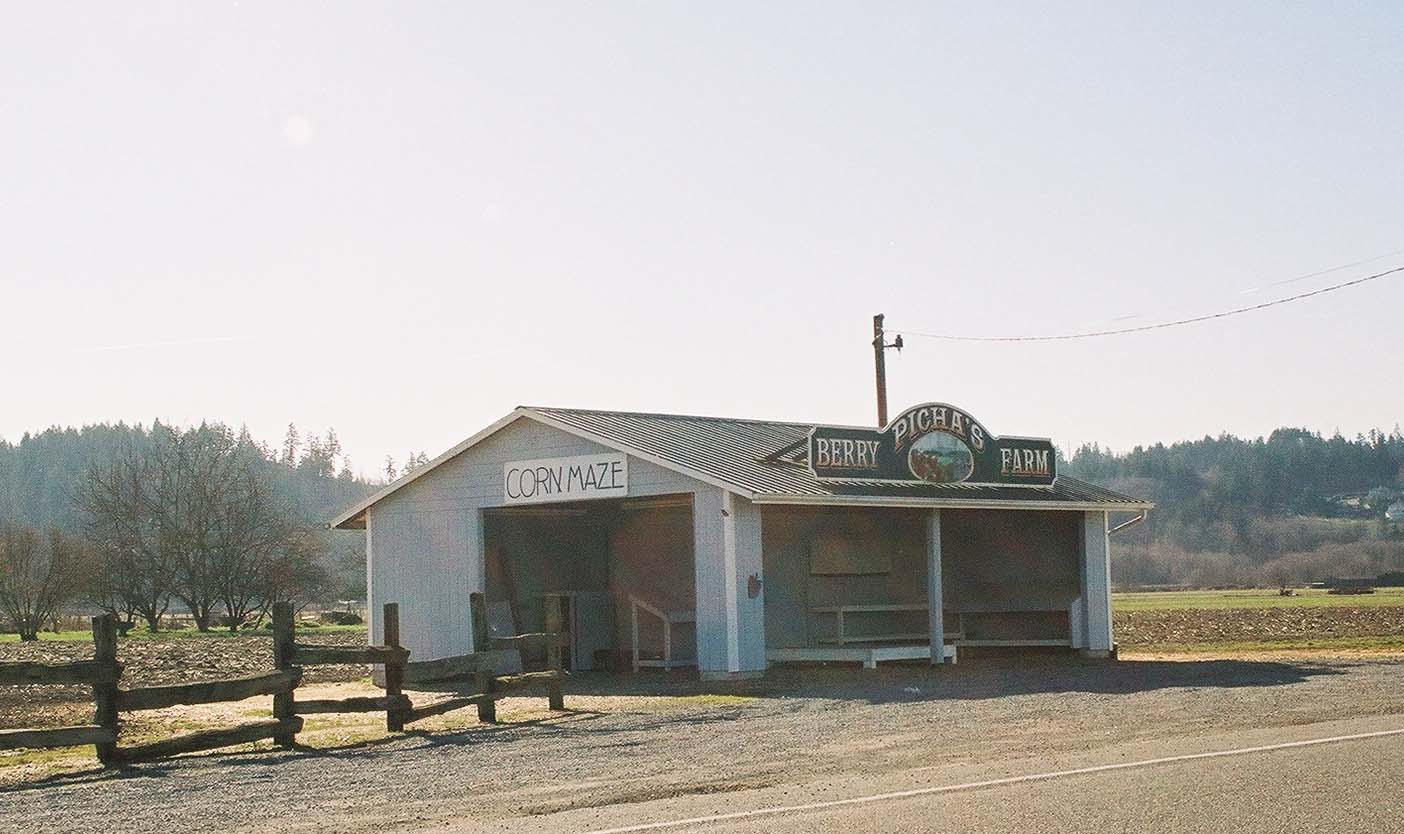
C. Signs. See Title 18B, Sign Code, for the design standards and guidelines that apply to Alderton-McMillin Community Plan area.