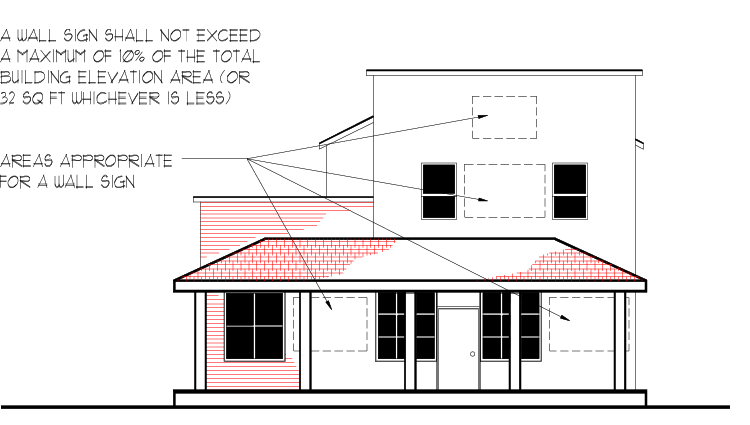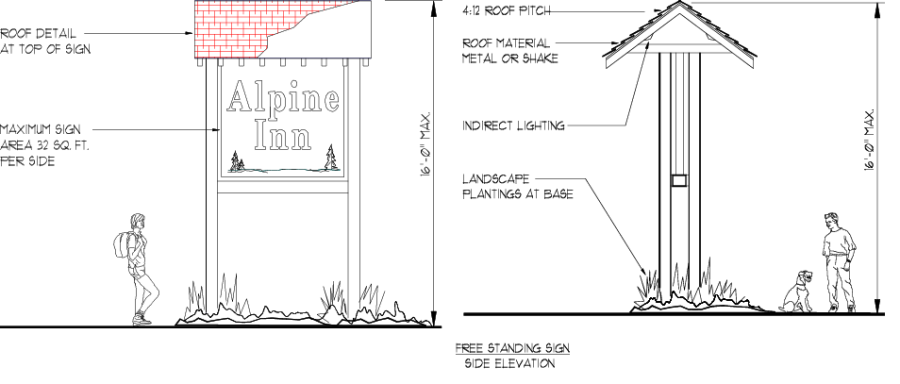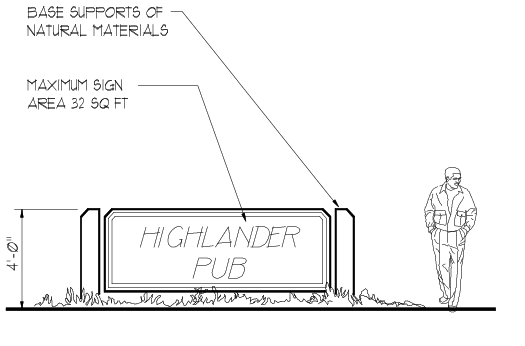18B.30.120 Upper Nisqually Valley Community Plan Area.
The purpose of this Section is to provide standards for the design and construction of signs in the Upper Nisqually Valley. Signs are critical to the success of local businesses as well as to the visual quality of the Upper Nisqually Valley. Signs should reflect the rural and rustic character of the community, be expressive of the individual business, and be readable at the speed and distance at which they are viewed. Since the Village Centers have been identified as pedestrian-oriented hubs of local commercial activity with slower speed limits, allowable sign sizes within these areas are smaller than outside the Village Centers.
The following regulations apply for the design of signs in the Upper Nisqually Valley Community Plan area, in addition to the Countywide Sign Design Regulations of Chapter 18B.20 PCC.
A. Upper Nisqually Valley Prohibited Signs. The following sign types are not permitted in the Upper Nisqually Valley Community Plan area, in addition to those prohibited in PCC 18B.10.070:
1. Signs with more than two advertising faces;
2. Back lit or internally lit signs;
3. Business signs;
4. Fluorescent signs;
5. Monopole signs;
6. Neon signs, except those denoting incidental information when designed within the area of a permitted sign type and occupying no more than 4 square feet of sign area. Neon may not be used for accent purposes; and
7. Projecting signs, except when designed as iconic signs.
B. General Regulations.
1. Signs shall be used for business identification purposes. Incidental business identification information such as the hours of operation, telephone number, credit cards accepted, merchandise available, and the vacancy status is permitted on freestanding, reader board, and wall signs;
2. Incidental business identification information may not exceed 25 percent of the sign area;
3. One freestanding sign is permitted for each street frontage;
4. No sign shall exceed a size of 32 square feet in the Village Center zoning districts or 48 square feet outside the Village Center zoning districts. Sign structure(s) shall not be included in calculating the sign area;
5. Double sided signs are permitted. The square footage requirement is applied to each side separately; and
6. Signs and sign structures shall be made of, or faced with, natural materials such as native stone, brick, wood, or timber materials. Plastic signs are prohibited.
C. Multi-Tenant Building Signs.
1. Each occupant of a multiple-tenant building shall have wall, iconic, and marquee signs of the same number and size as single-tenant buildings;
2. Signs shall be consistent in size and location among the multiple tenants of the building;
3. Signs with more than two sides are prohibited; and
4. The provisions of RCW 47.39, the Scenic and Recreational Highway Act, and RCW 47.42, the Highway Advertising Control Act – Scenic Vistas, shall be met.
D. Reader Board Signs. Reader board signs shall be allowed in the Upper Nisqually Community Plan area only when designed as an integral part of a freestanding, monument, or wall sign and shall be subject to the following regulations.
1. Reader board signs shall be located within the main identification sign or sign support structure and not attached as an appendage;
2. Materials, colors, and letter styles shall be similar to the sign of which it is a component; and
3. Reader board sign area shall not exceed 40 percent of the area of the identification sign.
|
Table 18B.30.120-1. Upper Nisqually Valley Sign Table Maximum Number, Dimensions, and Location of Signs |
||
|---|---|---|
|
Zone Classifications |
||
|
Village Commercial (VC) |
Outside VC |
|
|
FREESTANDING SIGNS |
||
|
Sign Area (square feet) |
32 |
48 |
|
Sign Height (feet) |
16 (1) |
16 (1) |
|
WALL SIGNS |
||
|
Sign Area (square feet) |
32 (2) |
32 (2) |
|
(1) At least two support structures are required for freestanding signs except for monument signs up to 8 feet tall. (2) The total area of wall signs shall not exceed 32 square feet or 10 percent of the total building face area on which it is located (building elevation area includes windows and doors, but does not include roof area), whichever is less. |
||
FIGURE 18B.30.120-1 – Upper Nisqually Sign Design Examples


